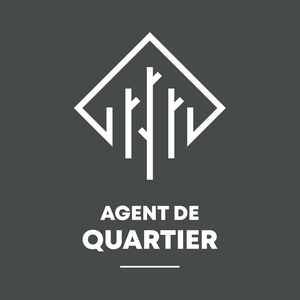Open gallery
House - For sale
$798,000 Villeray/Saint Michel/Parc Extension
7421 2e Avenue H2A3H1
- House
- 7 rooms
- 3 bedrooms
- 2 bathrooms
Share
Bungalow - 7421 2e Avenue

Reference : #18843371
(514) 272-1010
General Information
| For sale | |
| Type | House |
| Price | $798,000 |
| Reference | 18843371 |
| Unit(s) | 1 |
| Year of construction | 1950 |
| Municipal tax | $4,183 / year |
| School tax | $486 / year |
| Rooms | 7 |
| Bedrooms | 3 |
| Bathrooms | 2 |
| Land | 328.7 m² |
| Sewage system | Municipal sewer |
| Water supply | Municipality |
| Foundation | Poured concrete |
| Roofing |
Asphalt shingles Elastomer membrane |
| Siding | Brick |
| Window type | Hung |
| Heating energy | Electricity |
| Heating system | Air circulation |
| Basement |
6 feet and over Finished basement |
| Bathroom / Washroom |
Adjoining to primary bedroom Seperate shower |
| Equipment available | Central heat pump |
| Available services | Fire detector |
| Rental appliances | Water heater |
| Landscaping | Patio |
| Proximity |
Bicycle path Cegep Daycare centre Elementary school High school Highway Hospital Park - green area Public transport |
| Zoning | Residential |
| Type of property | Bungalow |
| Type of building | Detached |
| Building dimensions | 8.49 x 11.26 m |
| Land dimensions | 11.43 x 28.74 m |
| Occupation period | 60 days |
Municipal evaluation
| Year | 2024 |
| Land Evaluation | $305,700 |
| Building Evaluation | $357,700 |
| Total | $663,400 |
Taxes
| Municipal Taxes (2024) | $4,183 |
| School taxes (2024) | $486 |
| Total | $4,669 |
Composition
| Unit Type | Total | Total vacant | Surface | Description |
|---|---|---|---|---|
| Principale (7½) |
Rooms
| Level | Name | Dimensions | Flooring | Informations |
|---|---|---|---|---|
| RC | Kitchen | 4.11x4.45 m (irregular) | Ceramic tiles | |
| RC | Dining room | 4.11x2.23 m | Wood | |
| RC | Living room | 4.11x4.16 m | Wood | |
| RC | Primary bedroom | 3.79x4.51 m (irregular) | Wood | |
| RC | Bedroom | 3.07x3.37 m | Wood | |
| SS1 | Bedroom | 2.99x3.42 m | Floating floor | |
| SS1 | Family room | 3.42x7.36 m | Floating floor | |
| RC | Bathroom | 3.79x2.63 m | Ceramic tiles | |
| SS1 | Bathroom | 2.02x2.04 m | Ceramic tiles | |
| SS1 | Laundry room | 3.67x2.83 m | Floating floor | |
| SS1 | Workshop | 4.2x4.5 m (irregular) | Floating floor |



